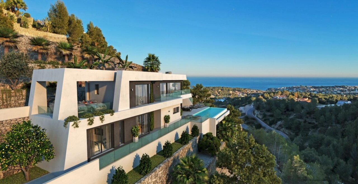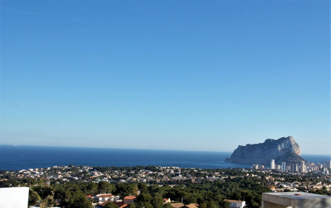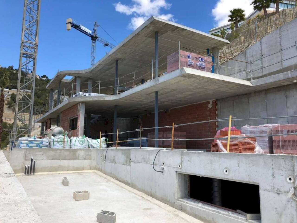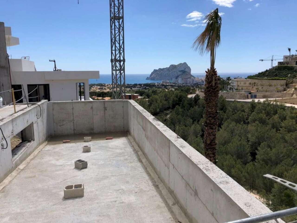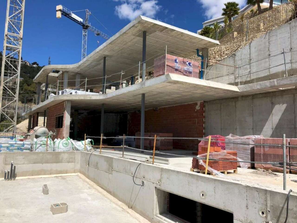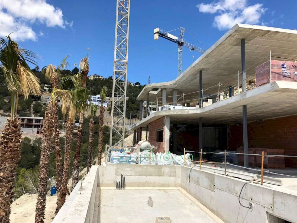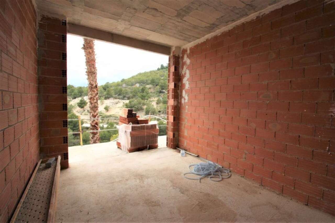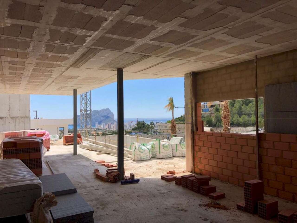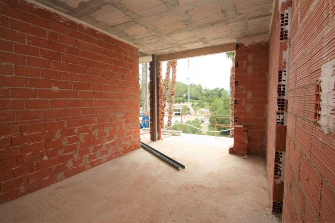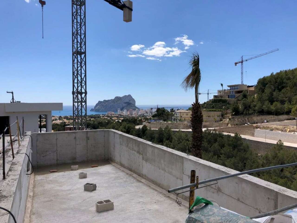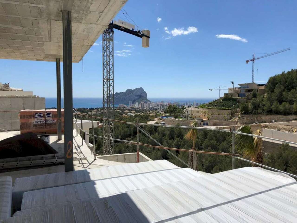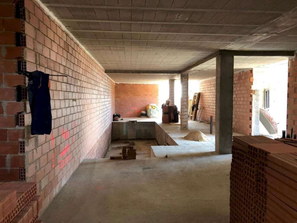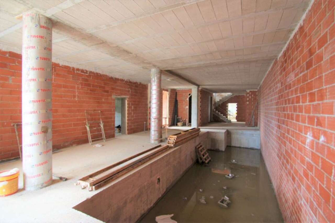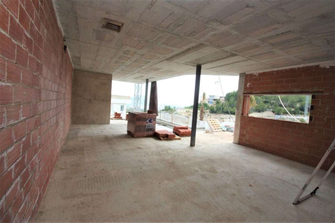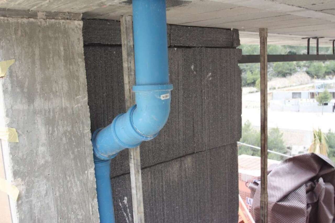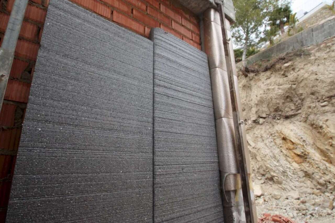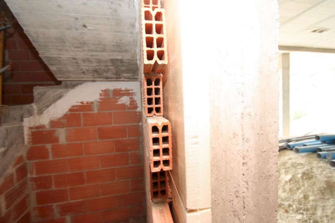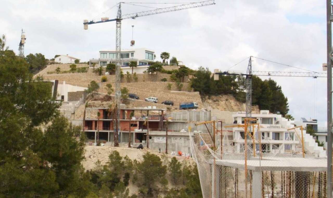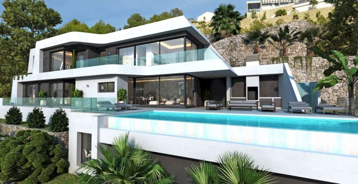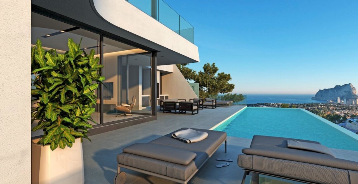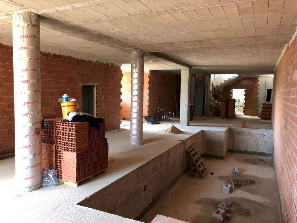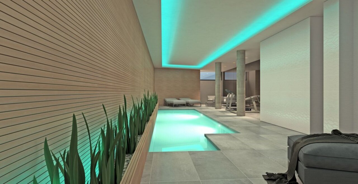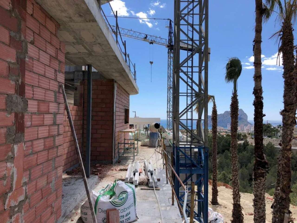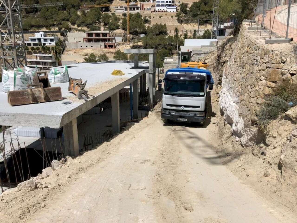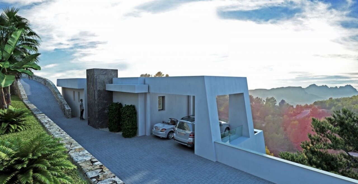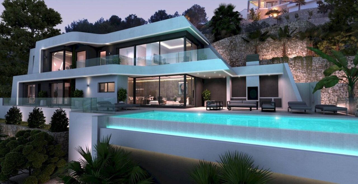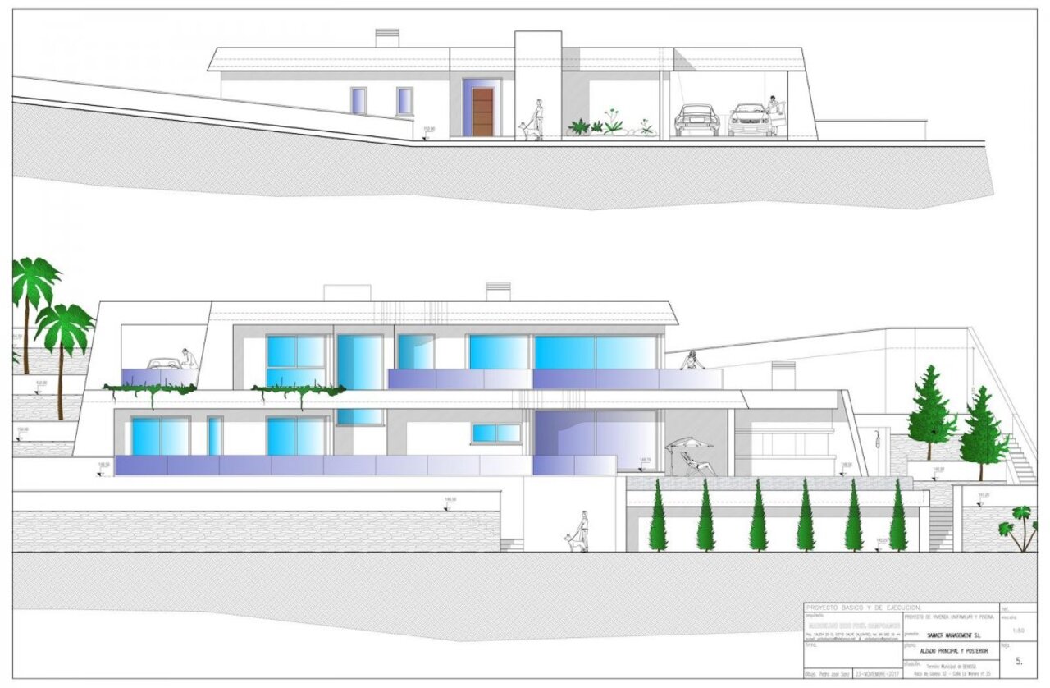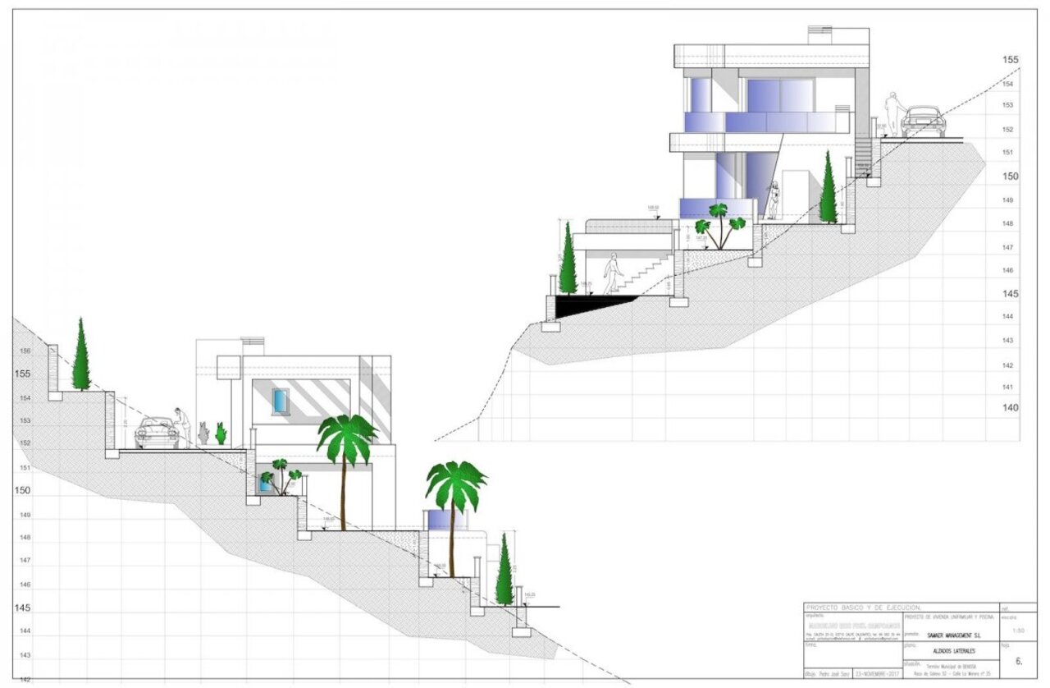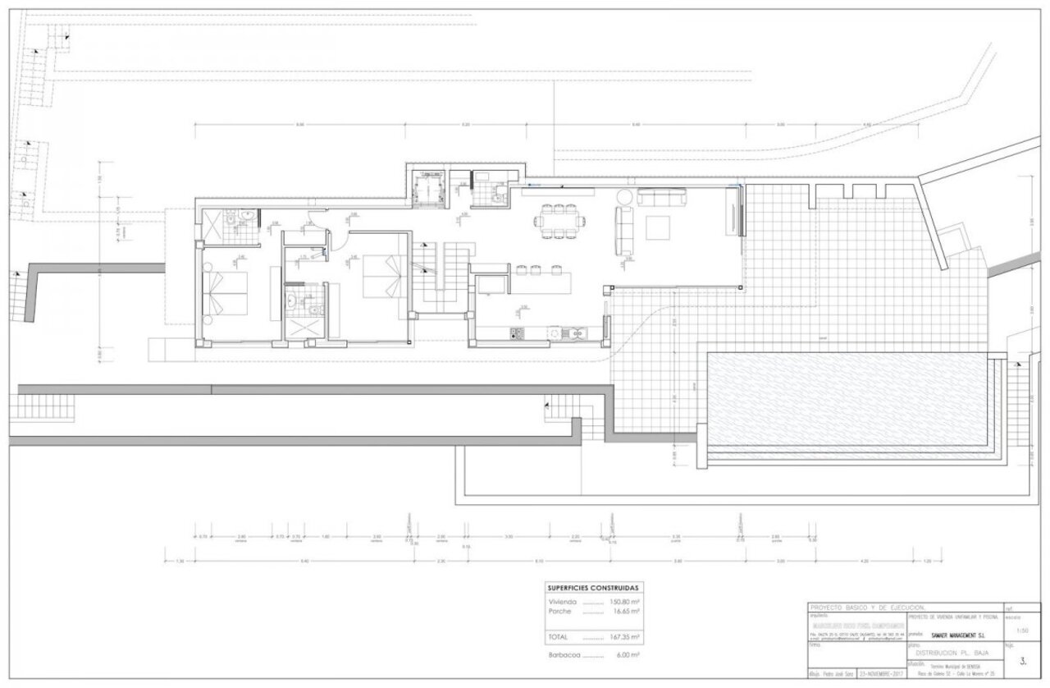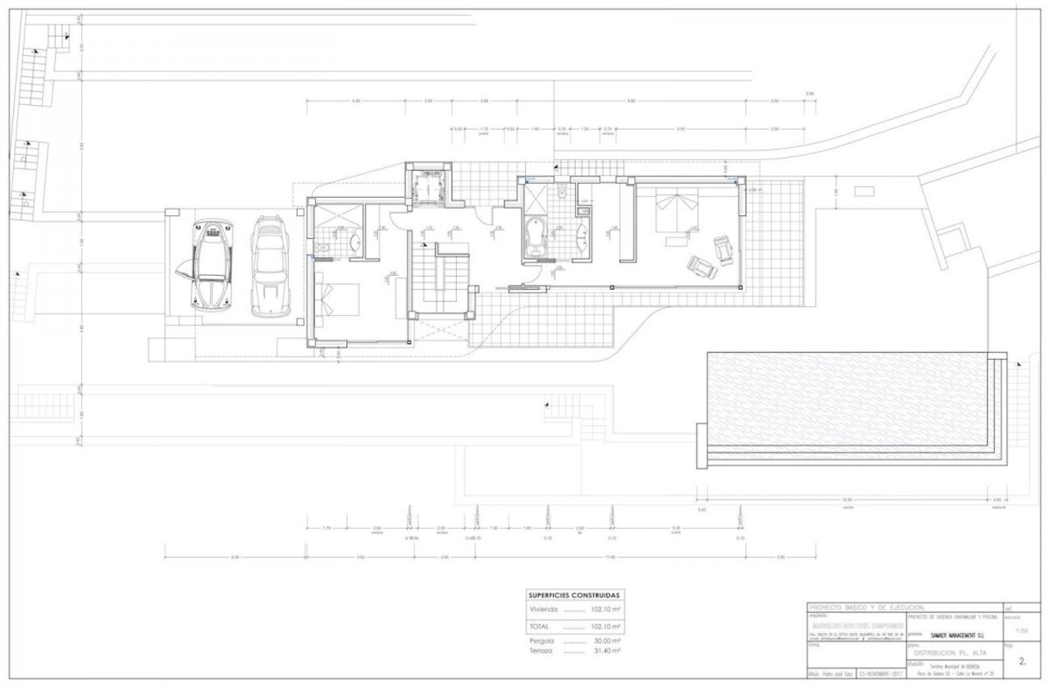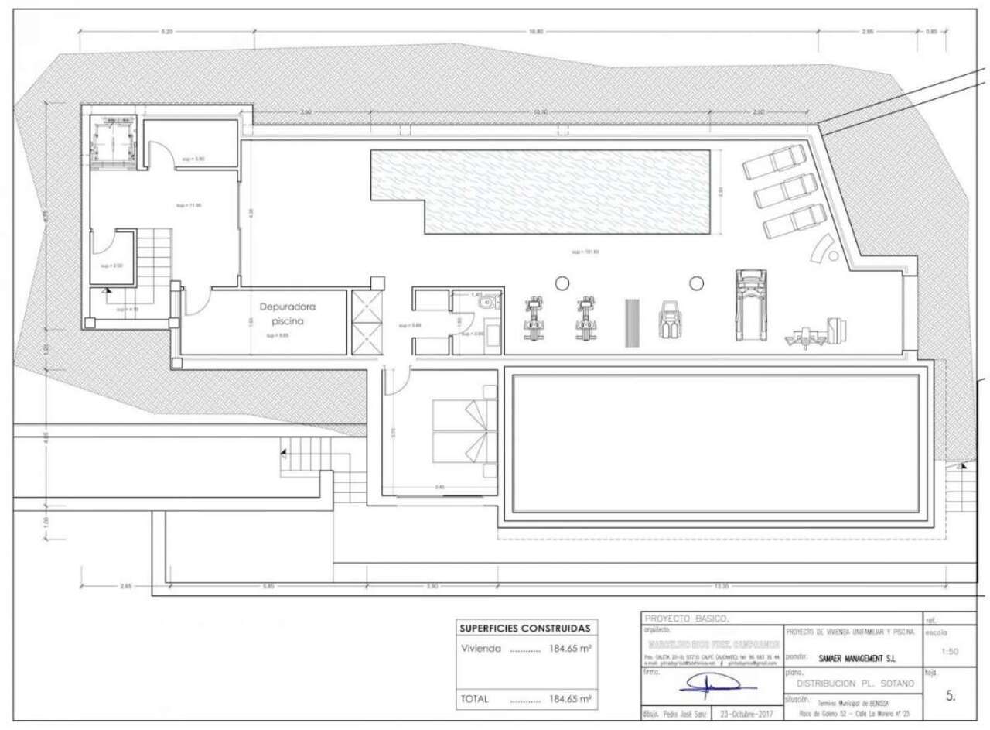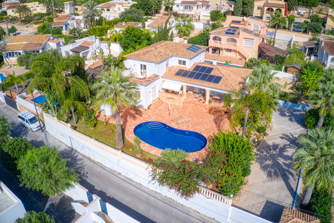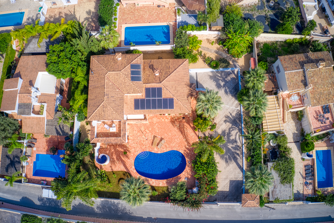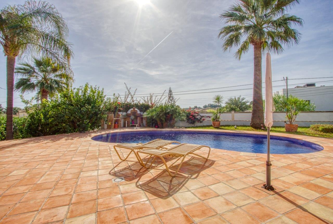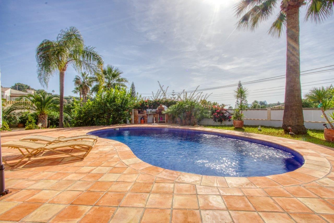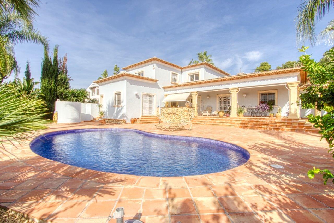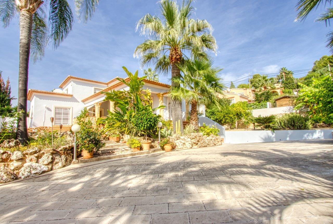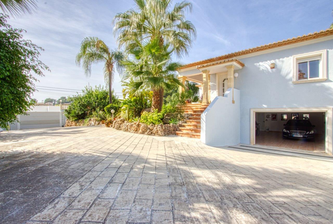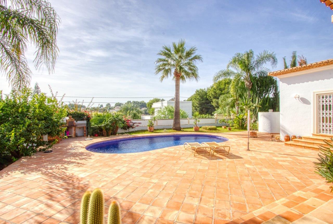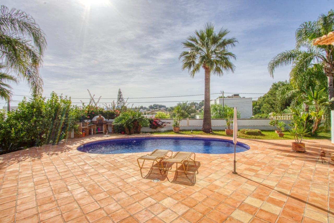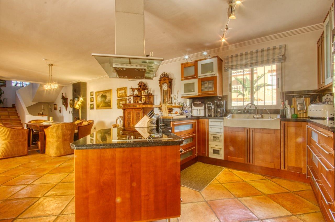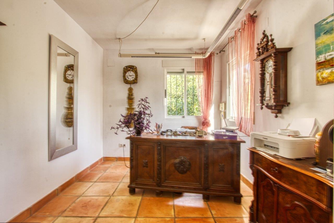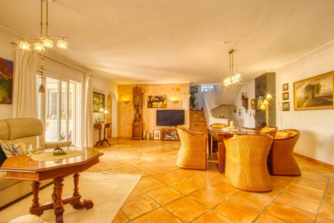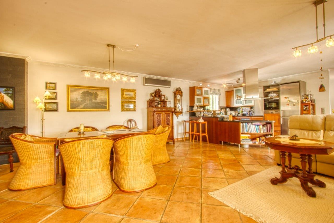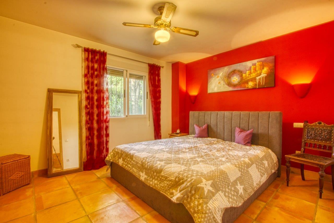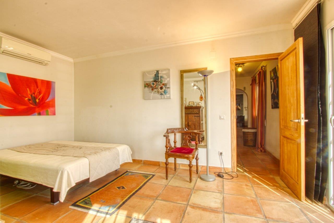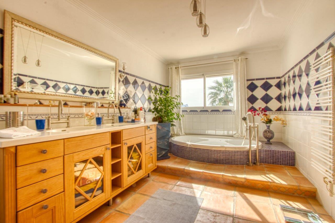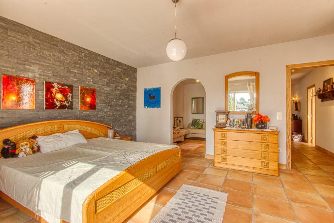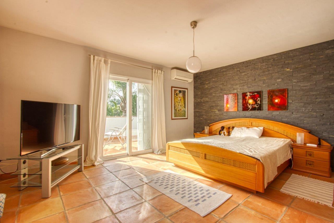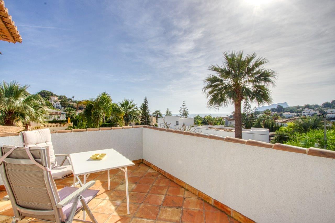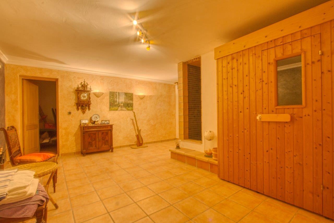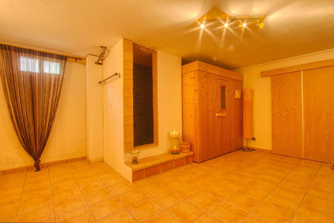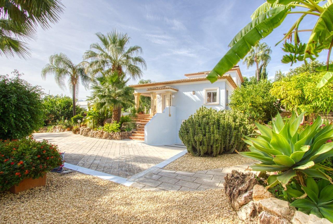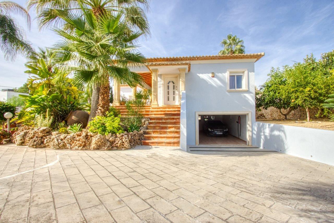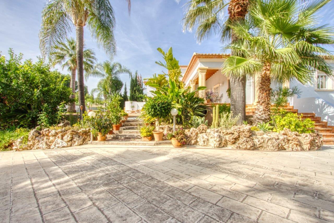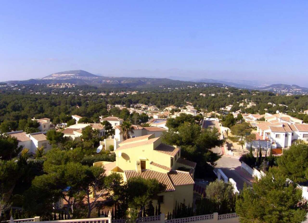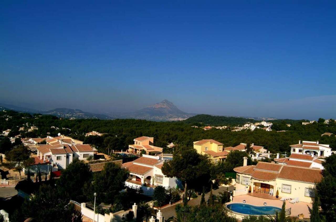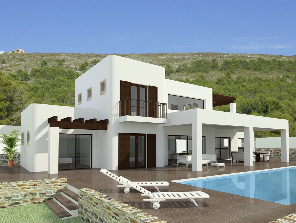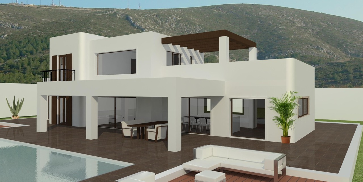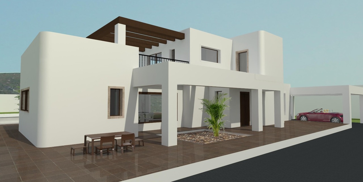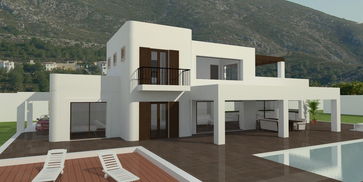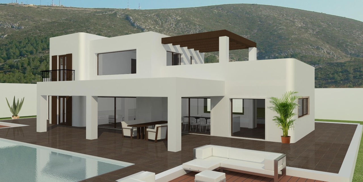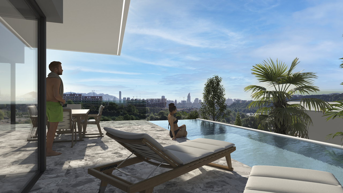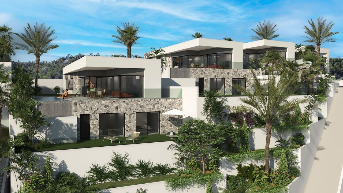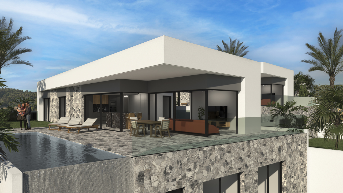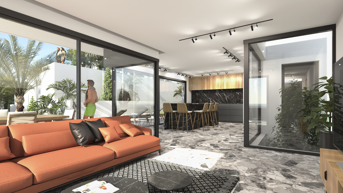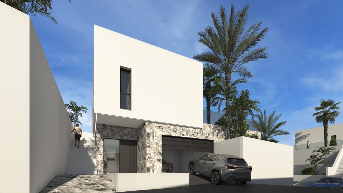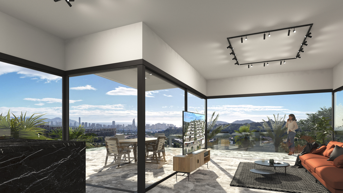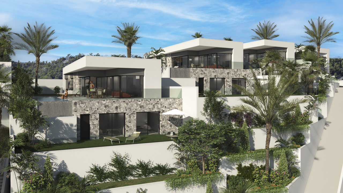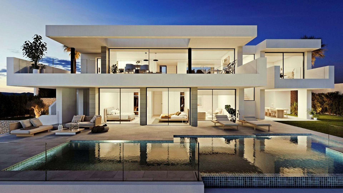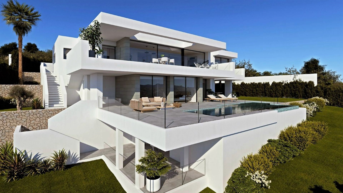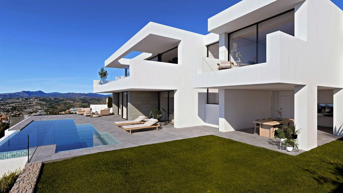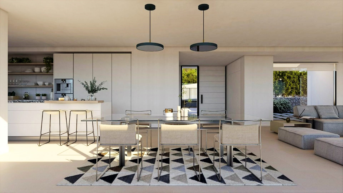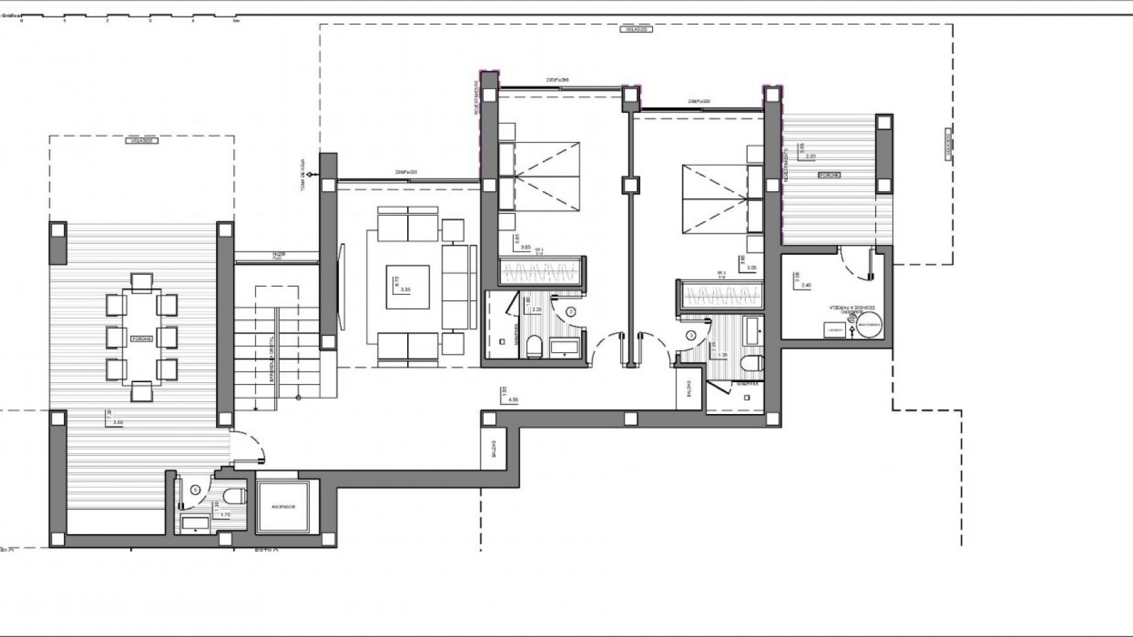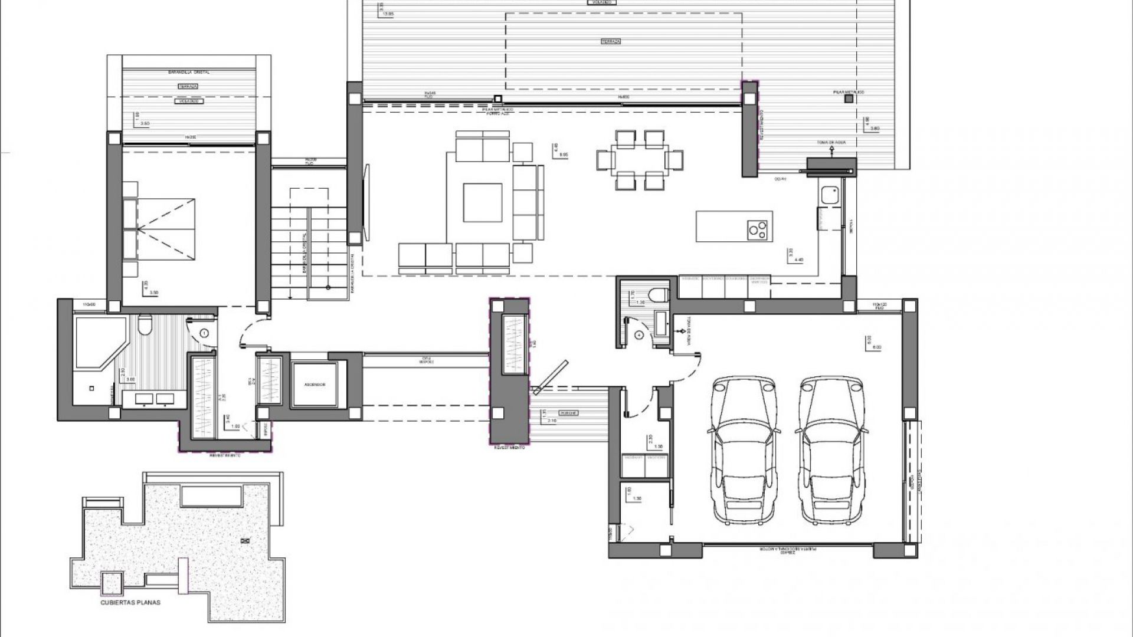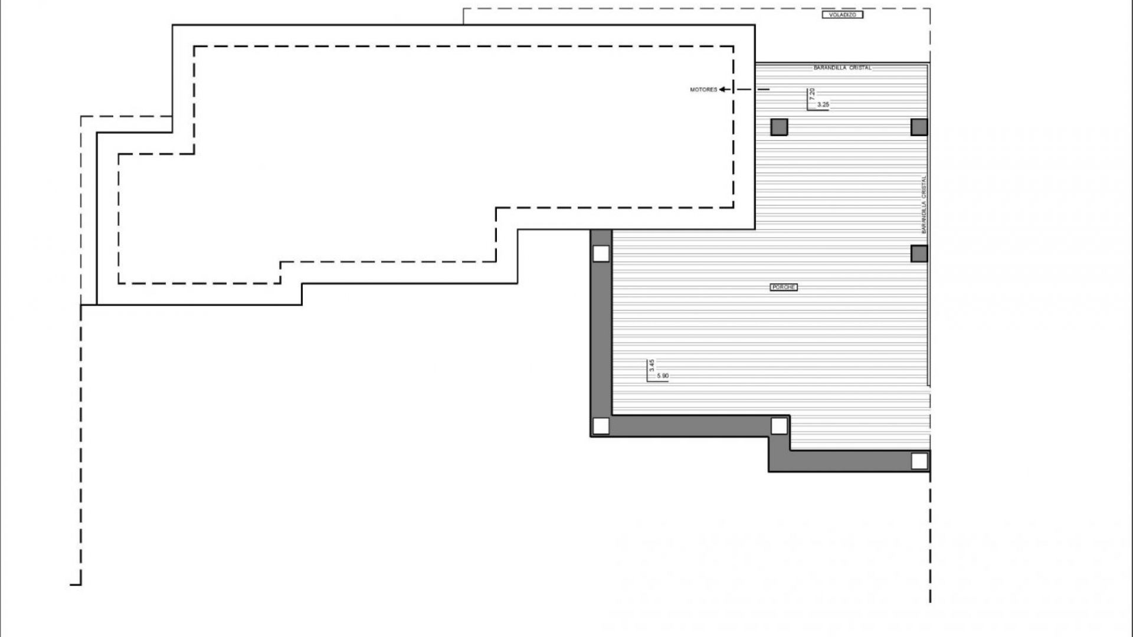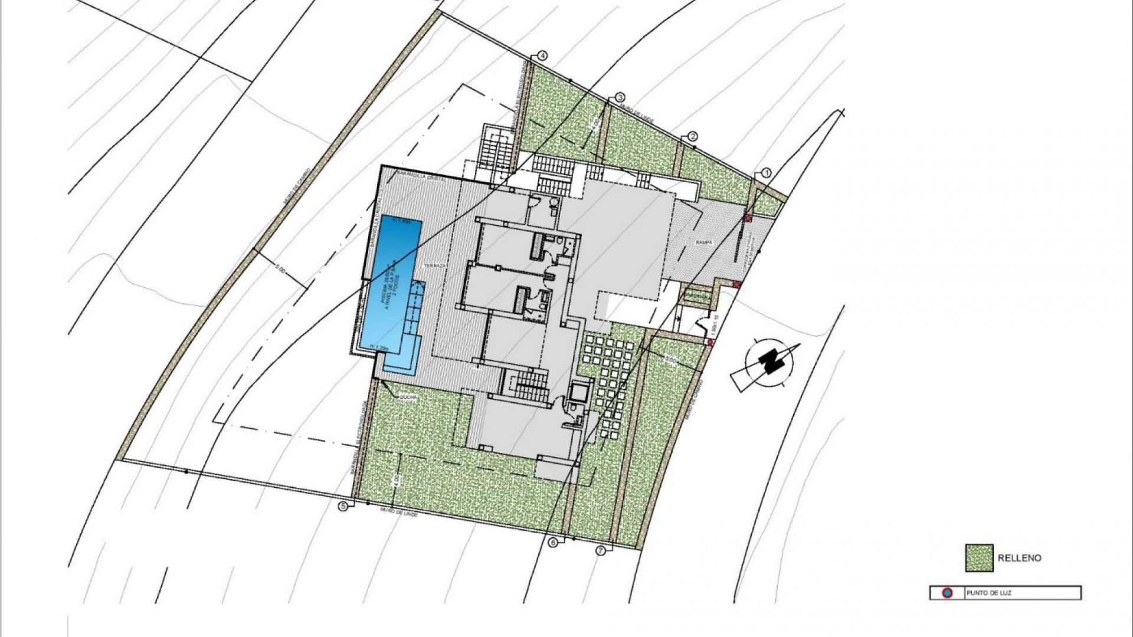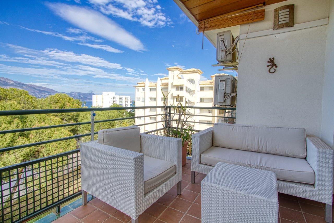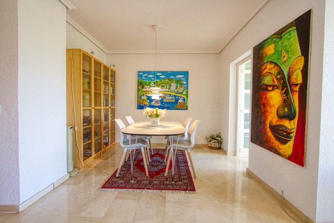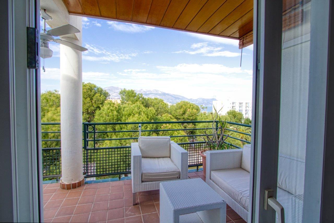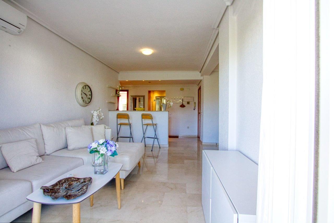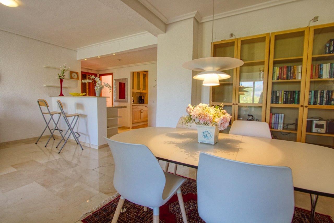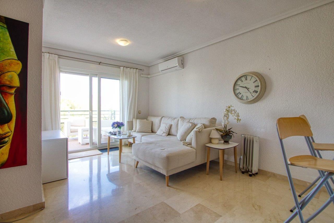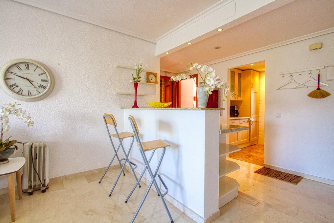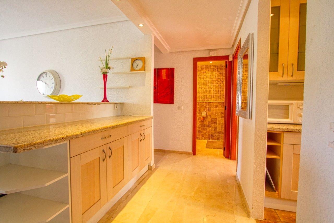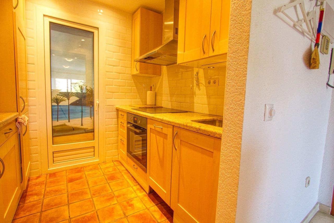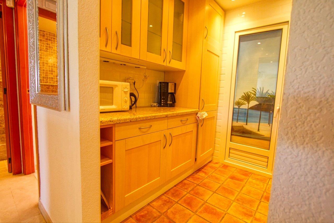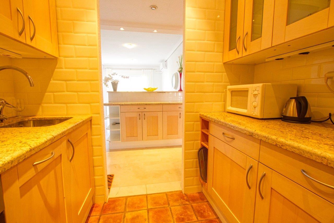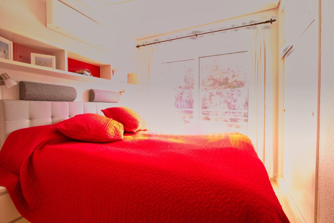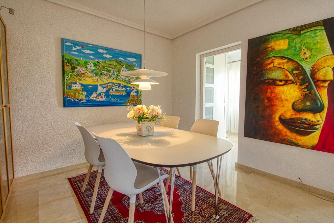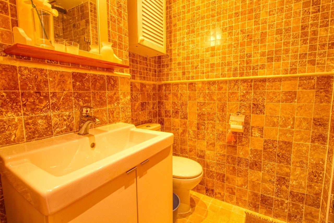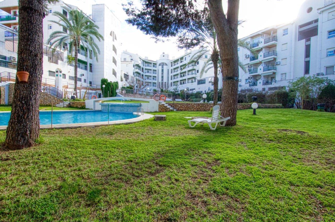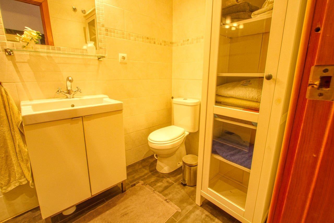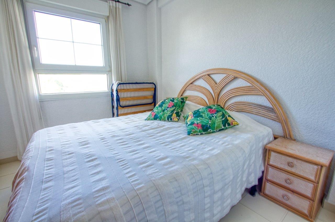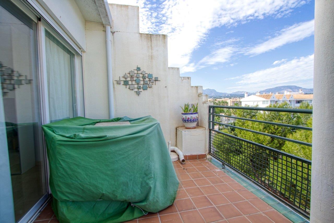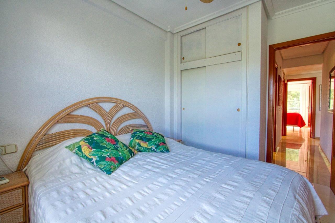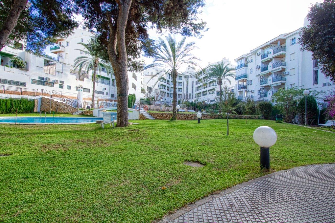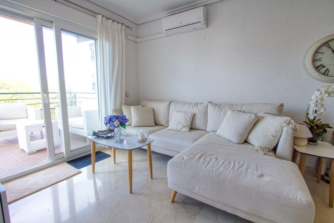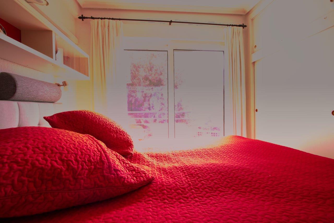team@red-circle-agency.es
+34 621 29 6001
Villa In Costa Blanca Benissa Costa Alicante Spain
About This Property
Villa luxury and modern style on the coast of Benissa with panoramic sea views. The villa has 3 floors (lift), with a total of 4 bedrooms with en-suite bathrooms, guest toilet, a large living room with access to the terrace. In addition, in the basement is the indoor pool, sauna, gym and bathroom with shower. Outside you can enjoy Mediterranean life with infinity pool, spacious terraces with barbecue area and garden with automatic irrigation system. Technal has extras like carpentry with safety glass, interior and exterior glass balustrades, stone walls, entrance area paved plot and parking, porcelain tile large format Saloni, full kitchen with Siemens appliances, full bathrooms and taps brand Roca, LED lighting, underfloor heating, air conditioning / heating throughout the house, solar panel for hot water, electric blinds, etc. Its orientation south you can enjoy beautiful views, open sea and coast. A true luxury property that offers everything you need to enjoy life living near the sea.
Details
General
Equipment
Highlights
Features
- Type: Villa
- Region: Costa Blanca
- Bedrooms: 4
- Bathrooms: 4
- m2/Euro: EUR
- No of Pools 0
- Garage of cars
Contact us / +34 999 8877
Additional Information
Distances in “km” to next…
Location
- No of residents: ≈ 12‘000
- Most spoken language: ES, EN, DE, NL, FR
- International rate in %: 25
- Country: Spain
- Province: Alicante
- City: Benissa Costa
- Region: Costa Blanca
- Zone: N/A
Map (Google approx)
Statics & Figures
Best Restaurants in town
- Casa Cantó
- Restaurante Canis
- Mandala Beach
- Restaurante Giró
- The Kathmandu
Best Restaurants in region
- Basta Lounge Bar, Denia
- Bohemians, Javea
- Casa Cantó, Benissa
- La dolce Vita del Padrone, Calpe
- Tavino, Calpe
Best places to visit
- Cala del Moraig
- Cumbre del Sol
- Cala los Tiestos
- Cueva de los Arcos
Best cities to visit
- Moraira
- Javea
- Calpe
- Altea
- Benidorm
- Alicante
Related properties in your Region
New luxury villa on the coast of Benissa with open views from Calpe to Moraira just 2.5 km from the beach of Fustera. Very good location with environment quality homes. The main house has 3 bedrooms, 3 bathrooms, guest toilet, living room, modern kitchen, also has parking space. It also has a separate apartment with a bedroom and a bathroom en-suite. Of course also features a private pool with overflowing system, beautiful garden with automatic irrigation and terrace. The house is being built with high quality materials such as Technal carpentry with safety glass, interior and exterior glass balustrades, walls of natural stone, porcelain tile large format Saloni,
$ 1395000
Villa luxury and modern style on the coast of Benissa with panoramic sea views. The villa has 3 floors (lift), with a total of 4 bedrooms with en-suite bathrooms, guest toilet, a large living room with access to the terrace. In addition, in the basement is the indoor pool, sauna, gym and bathroom with shower. Outside you can enjoy Mediterranean life with infinity pool, spacious terraces with barbecue area and garden with automatic irrigation system. Technal has extras like carpentry with safety glass, interior and exterior glass balustrades, stone walls, entrance area paved plot and parking, porcelain tile large format Saloni, full kitchen with Siemens appliances, full bathrooms and taps brand Roca, LED lighting, underfloor heating, air conditioning / heating throughout the house, solar panel for hot water, electric blinds, etc. Its orientation south you can enjoy beautiful views, open sea and coast. A true luxury property that offers everything you need to enjoy life living near the sea.
$ 1825000
We are delighted to present this charming 3 bed detached villa with heated saltwater pool in one of the most sought after loactions on the Costa BlancaNestled within its beautiful landscaped gardens secured by automatic gates and door, this mediterean style property offers a haven of tranquility and privacy.This south facing villa is widely distributed over 3 floors, upon entering the property you are greeted by a large spacious hallway, to the right you will find a study/ office area which could be converted into a 4th bedroom. Following through the hallway you have the superb open plan living dining area with a beautiful contrast of authentic terracotta tiles against the white stone walls giving this property a truely warm and welcoming mediterrean feel with access to the sunny terrace and pool area. Also on this floor there is a large family bathroom equipped with shower, 2 generous sized double bedrooms, one with convenient built in wardrobes and the other with direct access to the pool area and terrace.Leading up the stair case to the first floor you have a very spacious bathroom complete with large bath tub and walkin shower. The 3rd bedroom is the master suite accompanied by walkin dresser/wardrobe and private terrace to enjoy the amazing sea views.The lower level offers a kitchen area, spacious sauna and shower room which has tremendous potential to renovate and add another bedroom, gym or guest accomodation.In addition to this, you have an enormous garage with ample parking for two cars plus extra space to allow for more storage. This amazing villa also benefits from underfloor heating, solar power energy, double glazing , air conditioning and central vacum cleaning system. Viewing is highly recommended.
$ 950000
Related properties in your Range
La Cala, Javea – our urbanisation of luxury villas, all on a minimum 1000 m2 plot, situated amongst the pinewoods on the way to the Cabo de la Nao lighthouse, the most easternly point of Spain. A project that reflects today’s modern living and which includes street lighting, mains drainage, underground mains electricity supply, mains water supply, mains gas and underground telephone cabling. There are a total of 149 plots on this residential complex, of which 50 are still available from 150.000€ plus building costs.
$ 150000
Magnificent IBIZA New Construction In Calpe With Nice Peñón & Sea Views.This beautiful project is located in Gran Sol, a quiet but well communicated urbanization in Calpe, with all services and commodities 6 mins driving. With a superb south orientation and panoramic views, this house is located in a non-exit street with a completely flat plot. The project offers the client to adapt and personalize them to their preferences. IBIZA design has 3 bedrooms, one of them en-suite and two double rooms with a shared badroom. It also has an office room and a hobby space. Large and modern open kitchen to the living room, with direct access to the garden. The huge living room has access to the carpot and pool, the perfect place to enjoy the stunning weather in Calpe and the beautiful views to the Peñón Ifach and the sea.Contact us today for more information or to arrange a viewing.
$ 667000
Luxury VillasUnique top design villas on large plotsfor clients who want the best of the best.· More than 300 m2 of spectacular housing on two levels· 4 Large bedrooms + 4 en-suite bathrooms + guest toilet· Extra-large plots with sea views & the Benidorm skyline· Private infinity 10 x 3 m. pool with saline electrolysis and heat pump· Finished Mediterranean-style garden with plants, palm trees, artificial grass, lighting and automatic irrigation· Large garage for two vehicles and separate storage room· Hydraulic elevator inside the house· Top design and high quality materials and finishes· Large capacity kitchen equipped with Siemens top design appliances· Laundry room equipped with Siemens washing machine and dryer· Installation of Mitsubishi ducted air conditioning with AirZone system· Underfloor heating with Mitsubishi aerothermal system· Home automation to control underfloor heating and air conditioning· Complete bathrooms with shower screens and underfloor heating· Hansgrohe designed taps· Domestic hot water through aerothermal energy· Installation of water softener and osmosis· Self-locking motorized blinds in bedrooms· High ceilings at 3.30 m. approx.· Interior doors high at 2.40 m.· LED lighting
$ 1270000
Popular properties
Stunning villa with private swimming pool and dream garden in a quiet area of Benissa. It is located a few-minute drive form Calpe and its beaches. Large 5500 sq. m land plot features a large fenced swimming pool, a parking area for 6-7 cars and a 800 sq. m lawn where you can take rest in the shadow of palm trees. There is also a fully equipped barbecue zone. The main house comprises six bedrooms, a large kitchen connected to a living room with comfortable sofas. There is also a boig double bedroom, two bathrooms (with a bathtub and a shower) and another bedroom with two single beds. Upstairs there is a kitchen, two bedrooms, a bathroom and a living room opening onto a covered terrace offering the view over the pool. All the rooms are air conditioned. 100 m away from the main house there is a guest one comprising a living room, a kitchen, a double bedroom and a bathroom with a shower cabin. The kitchens are applied with gas stoves, dishwashers, fridges, freezers, ovens, microwave ovens, coffee machines, etc. The distance to the nearest supermarket is about 1 km, Benissa is 5 km, the Levante beach is 8 km and the centre of Calpe is 9 km away.
$ 1395000
The Residential Jazmines area of Cumbre del sol offers luxury property with modern architecture and built to the highest standards.The area boasts impressive sea views and all the properties also enjoy all the services available within this established urbanization, which has a shopping area with supermarket, hairdresser, chemist, bars and restaurants, the international school Lady Elizabeth School and a extensive range of outdoor sports options with tennis and paddle courts, hiking trails, horse-riding school, not forgetting the Moraig beach with its beach bars and the Cala Llebeig and Cala Los Tiestos coves, of great beauty and charm.This modern villa has three bedrooms with en-suite bathrooms, the master bedroom being a private space to relax facing the sea either in your hot tub or on your private terrace. The dining and living room is spacious and bright, with access directly to the terrace with large floor-to-ceiling windows, which you can open fully to extend the dining room to the terrace, with incredible sea views.The amenities in this villa reflect its quality and equipment: elevator, garage for two vehicles, TV room, home automation, laundry, floor heating throughout the house, infinity pool and large garden areas. A fabulous place to live all year around enjoying the Mediterranean climate and the wonderful sea views in Residential Resort Cumbre del Sol.
$ 2865000
The Residential Jazmines area of Cumbre del sol offers luxury property with modern architecture and built to the highest standards.The area boasts impressive sea views and all the properties also enjoy all the services available within this established urbanization, which has a shopping area with supermarket, hairdresser, chemist, bars and restaurants, the international school Lady Elizabeth School and a extensive range of outdoor sports options with tennis and paddle courts, hiking trails, horse-riding school, not forgetting the Moraig beach with its beach bars and the Cala Llebeig and Cala Los Tiestos coves, of great beauty and charm.This modern villa has three bedrooms with en-suite bathrooms, the master bedroom being a private space to relax facing the sea either in your hot tub or on your private terrace. The dining and living room is spacious and bright, with access directly to the terrace with large floor-to-ceiling windows, which you can open fully to extend the dining room to the terrace, with incredible sea views.The amenities in this villa reflect its quality and equipment: elevator, garage for two vehicles, TV room, home automation, laundry, floor heating throughout the house, infinity pool and large garden areas. A fabulous place to live all year around enjoying the Mediterranean climate and the wonderful sea views in Residential Resort Cumbre del Sol.
$ 2865000
We are pleased to offer this amazing 3 Bedroom penthouse apartment with Sea Views right in the heart of Albir.The apartment has been fully reformed to a very high standard and benefits from great outdoor terrace space, with beautiful views. On the complex are beautiful gardens and pools where you will be able to relax and enjoy the sunshine. When you exit the complex you are very close to the centre of town and the famous Albir beach.There is a private closed garage in the basement. Viewing is highly recommended to appreciate both the location and qualities this property has to offer.One not to be missed.
$ 379000
We are pleased to offer this amazing 3 Bedroom penthouse apartment with Sea Views right in the heart of Albir.The apartment has been fully reformed to a very high standard and benefits from great outdoor terrace space, with beautiful views. On the complex are beautiful gardens and pools where you will be able to relax and enjoy the sunshine. When you exit the complex you are very close to the centre of town and the famous Albir beach.There is a private closed garage in the basement. Viewing is highly recommended to appreciate both the location and qualities this property has to offer.One not to be missed.

